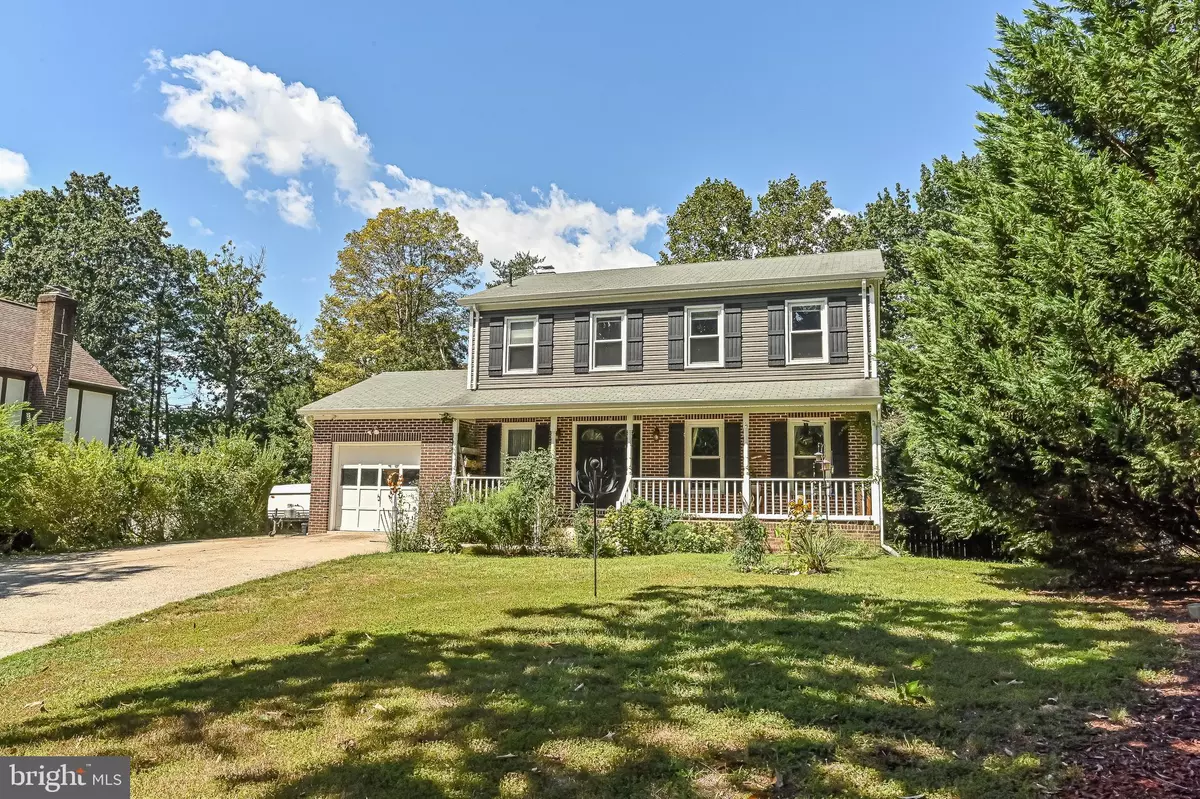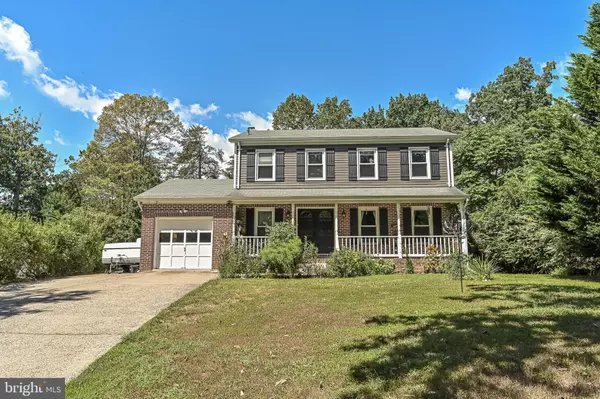$469,900
$469,900
For more information regarding the value of a property, please contact us for a free consultation.
111 PINTA CV Stafford, VA 22554
4 Beds
4 Baths
2,394 SqFt
Key Details
Sold Price $469,900
Property Type Single Family Home
Sub Type Detached
Listing Status Sold
Purchase Type For Sale
Square Footage 2,394 sqft
Price per Sqft $196
Subdivision Aquia Harbour
MLS Listing ID VAST2015146
Sold Date 10/11/22
Style Colonial
Bedrooms 4
Full Baths 3
Half Baths 1
HOA Fees $135/mo
HOA Y/N Y
Abv Grd Liv Area 1,728
Originating Board BRIGHT
Year Built 1984
Annual Tax Amount $3,313
Tax Year 2022
Lot Size 0.360 Acres
Acres 0.36
Property Description
Beautifully updated home located int the front section of gated Aquia Harbour. 3 finished levels, fully fenced rear yard, 4 bedrooms and 3.5 baths. The main level features luxury vinyl plank flooring throughout, a gorgeous, expanded kitchen w oversized center isle, quartz counters, subway tile backsplash, deep farm sink, and tons of cabinet, and adjoins dining area w fireplace. Upstairs you will find new carpet throughout, an owners suite w a huge walk-in closet and updated en suite bath, 3 other bedrooms, and an updated hall bath. More new carpet can be found in the walkout lower level which boasts a third full bath and massive recreation room. The backyard is an entertainers dream with a tiered deck, stamped concrete patio, and firepit. Seconds to the front gate and just minutes to route 1 and 95.
Location
State VA
County Stafford
Zoning R1
Rooms
Other Rooms Living Room, Dining Room, Primary Bedroom, Bedroom 2, Bedroom 3, Bedroom 4, Kitchen, Family Room, Storage Room, Bathroom 3, Half Bath
Basement Fully Finished, Outside Entrance, Walkout Level
Interior
Interior Features Attic, Breakfast Area, Carpet, Ceiling Fan(s), Chair Railings, Combination Kitchen/Dining, Crown Moldings, Dining Area, Family Room Off Kitchen, Floor Plan - Open, Kitchen - Eat-In, Kitchen - Island, Kitchen - Gourmet, Primary Bath(s), Walk-in Closet(s), Window Treatments
Hot Water Electric
Heating Heat Pump(s)
Cooling Central A/C
Fireplaces Number 1
Equipment Built-In Microwave, Dishwasher, Disposal, Exhaust Fan, Icemaker, Instant Hot Water, Oven/Range - Electric, Refrigerator
Fireplace Y
Window Features Double Hung
Appliance Built-In Microwave, Dishwasher, Disposal, Exhaust Fan, Icemaker, Instant Hot Water, Oven/Range - Electric, Refrigerator
Heat Source Electric
Exterior
Exterior Feature Deck(s), Patio(s), Porch(es)
Parking Features Garage Door Opener
Garage Spaces 5.0
Fence Rear, Fully
Amenities Available Baseball Field, Basketball Courts, Bike Trail, Boat Ramp, Common Grounds, Gated Community, Golf Course, Golf Course Membership Available, Horse Trails, Jog/Walk Path, Mooring Area, Non-Lake Recreational Area, Party Room, Picnic Area, Pier/Dock, Pool - Outdoor, Pool Mem Avail, Riding/Stables, Security, Soccer Field, Swimming Pool, Tennis Courts, Tot Lots/Playground, Volleyball Courts, Water/Lake Privileges
Water Access N
Roof Type Asphalt
Accessibility None
Porch Deck(s), Patio(s), Porch(es)
Attached Garage 1
Total Parking Spaces 5
Garage Y
Building
Lot Description Front Yard, Landscaping, Rear Yard
Story 3
Foundation Block
Sewer Public Sewer
Water Public
Architectural Style Colonial
Level or Stories 3
Additional Building Above Grade, Below Grade
New Construction N
Schools
Elementary Schools Hampton Oaks
High Schools Brooke Point
School District Stafford County Public Schools
Others
HOA Fee Include Common Area Maintenance,Security Gate,Snow Removal,Trash,Pier/Dock Maintenance
Senior Community No
Tax ID 21B 182
Ownership Fee Simple
SqFt Source Assessor
Acceptable Financing Cash, Conventional, FHA, VA
Listing Terms Cash, Conventional, FHA, VA
Financing Cash,Conventional,FHA,VA
Special Listing Condition Standard
Read Less
Want to know what your home might be worth? Contact us for a FREE valuation!

Our team is ready to help you sell your home for the highest possible price ASAP

Bought with Sean Lee Price • EXP Realty, LLC





